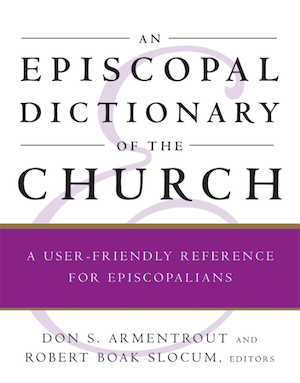Hobart Chancel
” An arrangement of church interiors that was favored in the late eighteenth and early nineteenth centuries by John Henry Hobart, Assistant Bishop of New York, 1811-1816, and diocesan bishop, 1816-1830, and others of pre-Oxford Movement high church principles. The design called for the pulpit to be placed against the east wall. The holy table was in front of the pulpit, and the baptismal font was nearby, all within the altar rails. All three liturgical centers were before the people throughout the rites. The term is something of a misnomer. The arrangement was also favored by leading evangelicals, and it can be traced to late eighteenth-century churches in England, Scotland, and Ireland, and even earlier German Lutheran churches. New churches were built in America, and old churches were renovated to conform to this design. Several examples still exist. St. Luke's Church, Rochester, New York, and St. Matthew's Church, Brewster, New York, are examples of churches built according to this scheme. Christ Church, Alexandria, Virginia, and St. James Church, Goose Creek, South Carolina, are examples of older churches that were renovated in the early nineteenth century to conform to this design.
Glossary definitions provided courtesy of Church Publishing Incorporated, New York, NY,(All Rights reserved) from “An Episcopal Dictionary of the Church, A User Friendly Reference for Episcopalians,” Don S. Armentrout and Robert Boak Slocum, editors.

